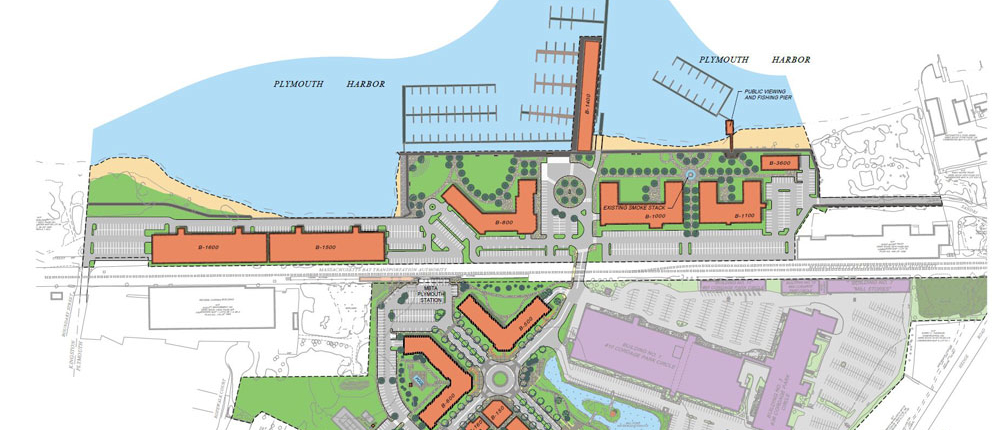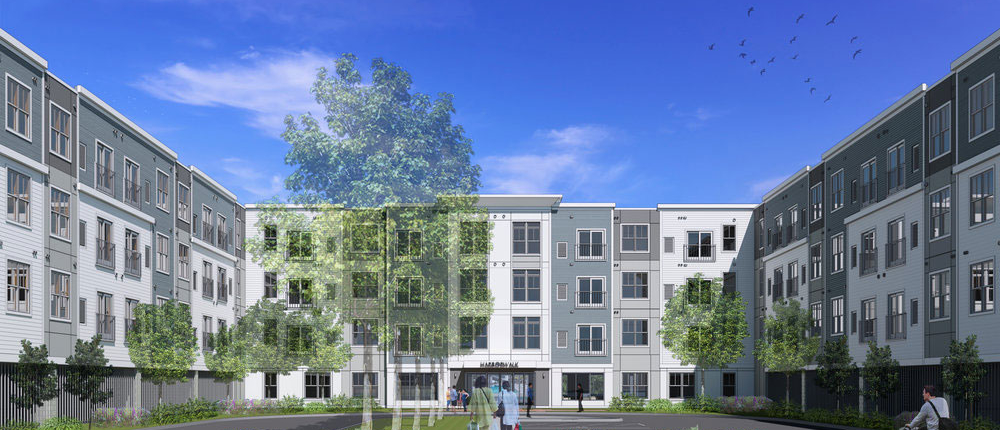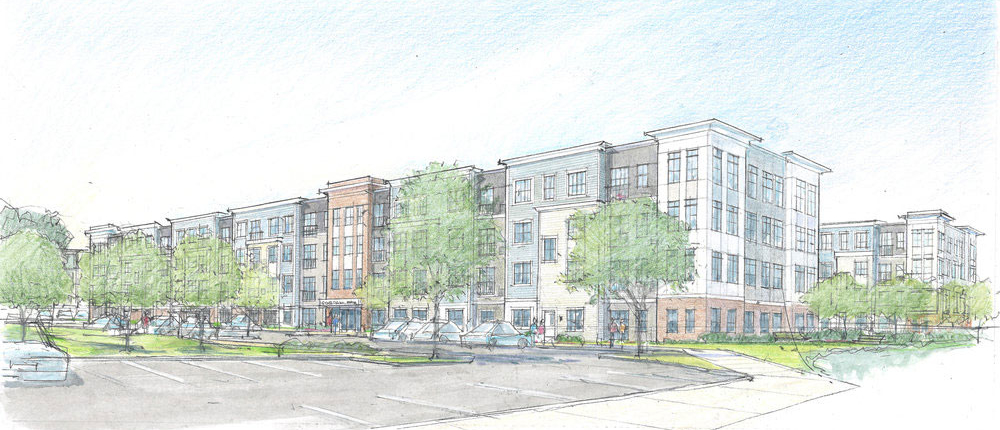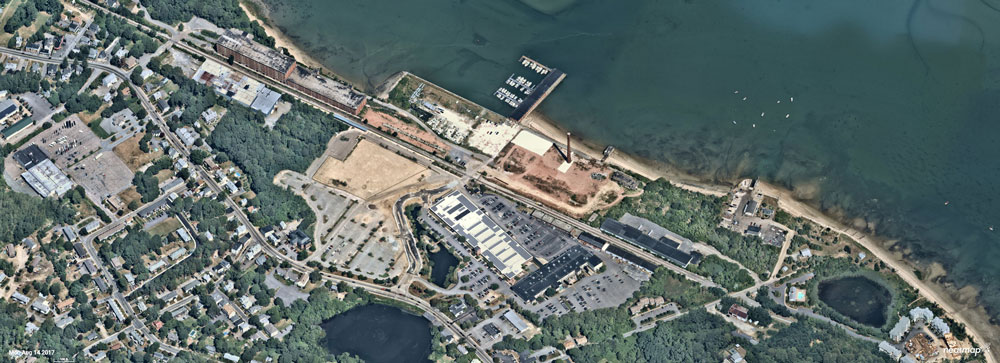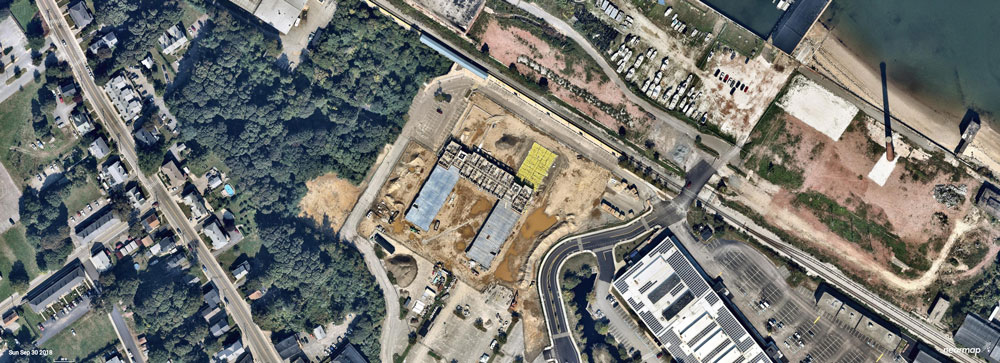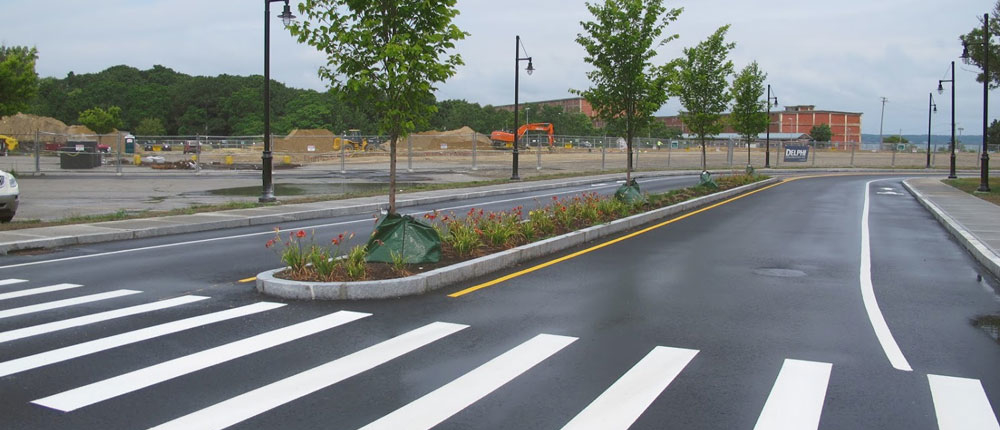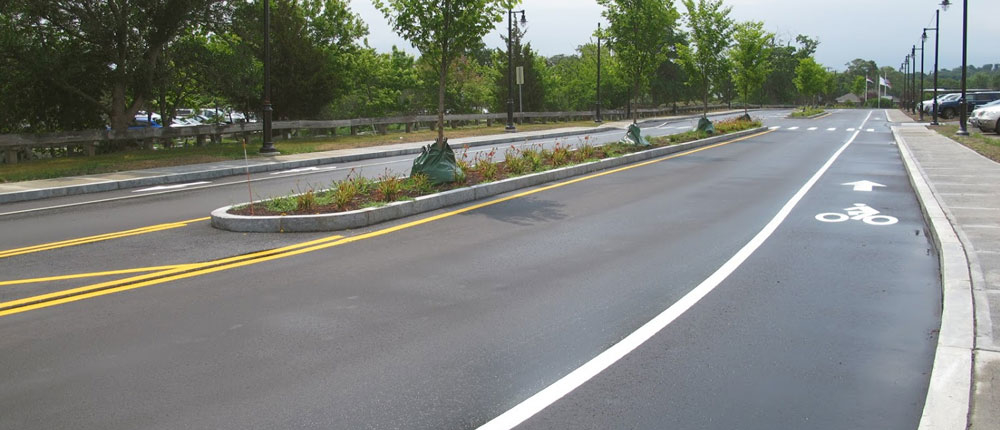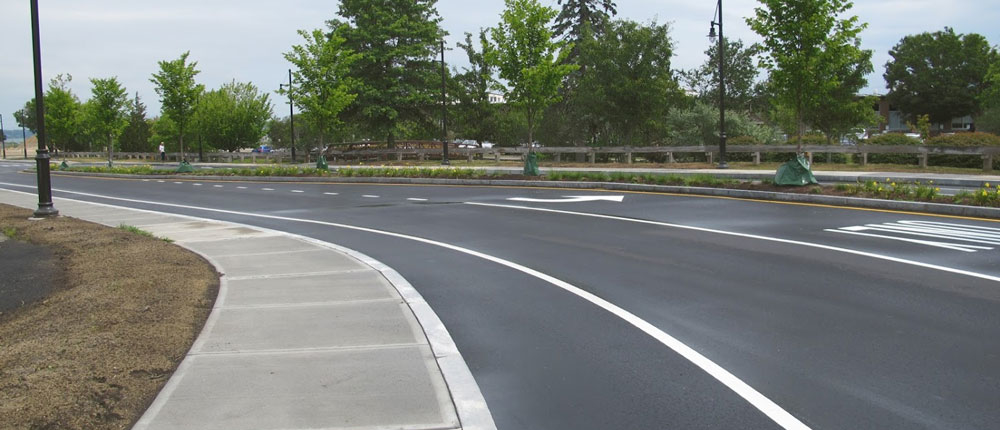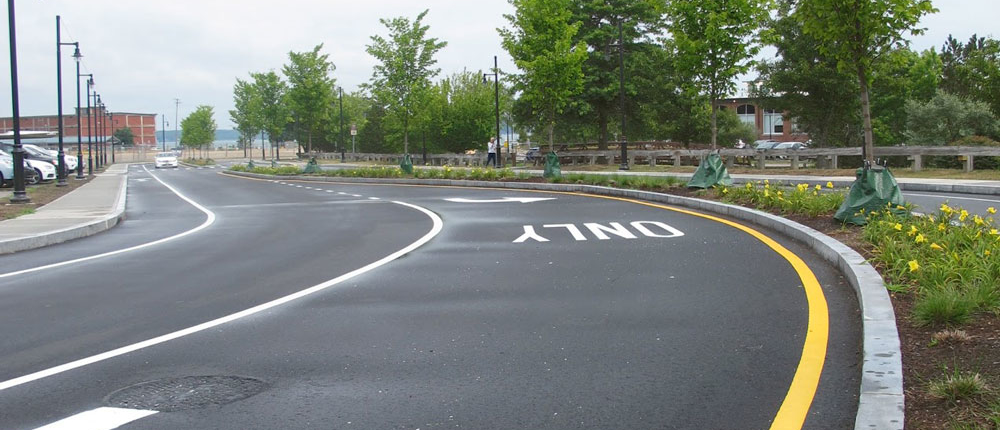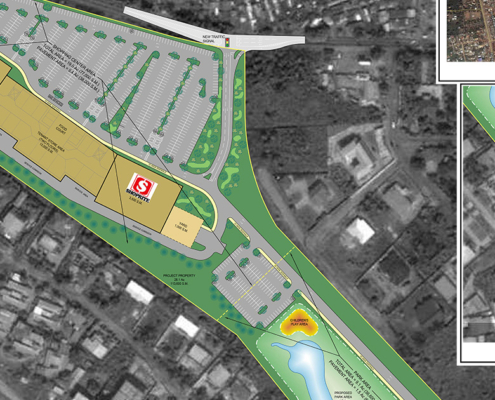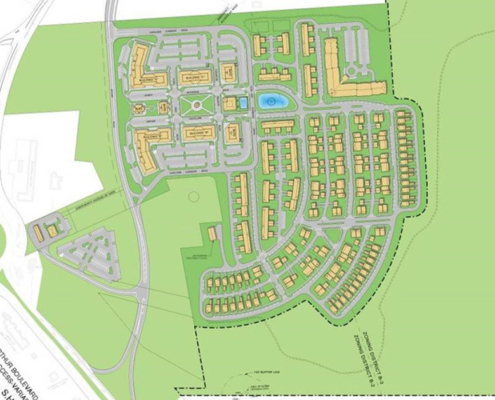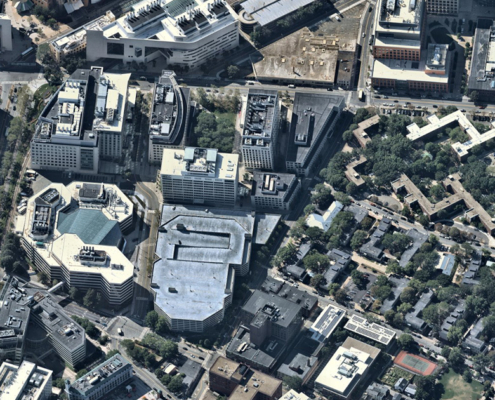Location: Plymouth, MA
Client: Multiple
Market Sector: Mixed-Use | Multi-Family Residential; Retail; Office
Located on Plymouth Harbor/Kingston Bay, The Seaport at Cordage is a mixed-use development located at the former Cordage Rope Mill complex, which was one of the largest producers of rope for the maritime industry in the late 19th/early 20th century. While portions of the mill complex had been repurposed for commercial, office, retail uses much of the site was underutilized. We assisted the property owner/developer with master planning, civil engineering, site/infrastructure assessment, and environmental permitting to facilitate establishment of a Smart Growth Zoning Overlay District to promote economic development.
The Smart Growth Overlay District provides Cordage the opportunity to develop 675 residential units, 50,000 sf of retail, a marina expansion with harborwalk, and additional office within the District. The project provides many public/private and environmental benefits by:
- Implementing sustainable design measures by reusing buildings, site, and infrastructure adjacent to public transportation
- Creating affordable housing
- Developing amenities such as a public park adjacent to Mill Pond, public access to the industrial waterfront where none exists today, and interconnectivity to the Plymouth Seaside Rail Trail
- Improving stormwater discharges throughout the upper watershed to enhance overall water quality in Kingston’s Bay
- Provide a public destination with a variety of uses that can sustain one another, much like the Cordage Rope Mill community that thrived in this area many years before
In addition to planning and rezoning, we were responsible for preparing subdivision road design, permitting, and construction oversight under a $2M MassWorks Grant to establish new infrastructure for the District, and civil engineering/permitting services for the Phase 1 residential development including 230 units with future expansion.

