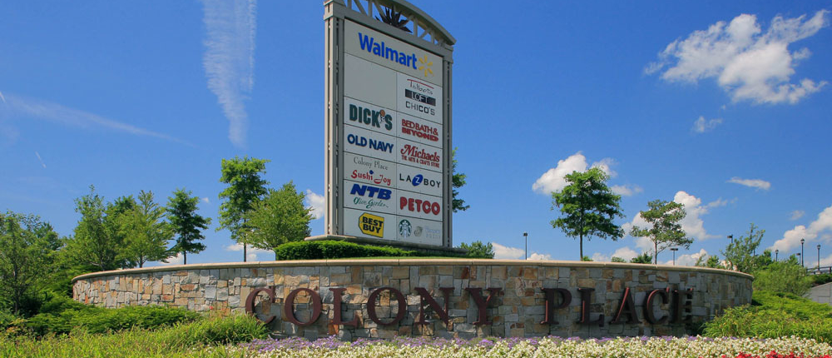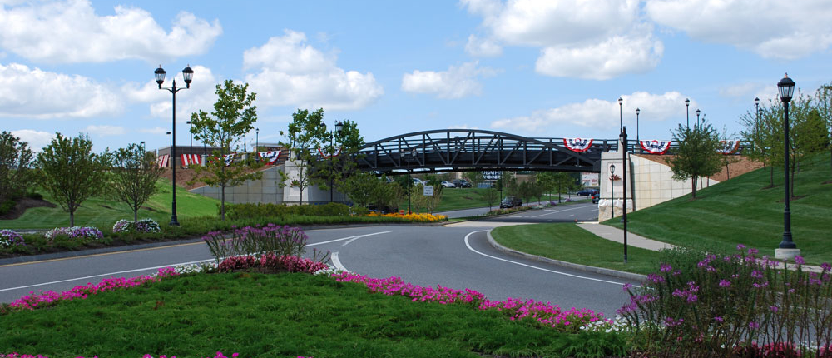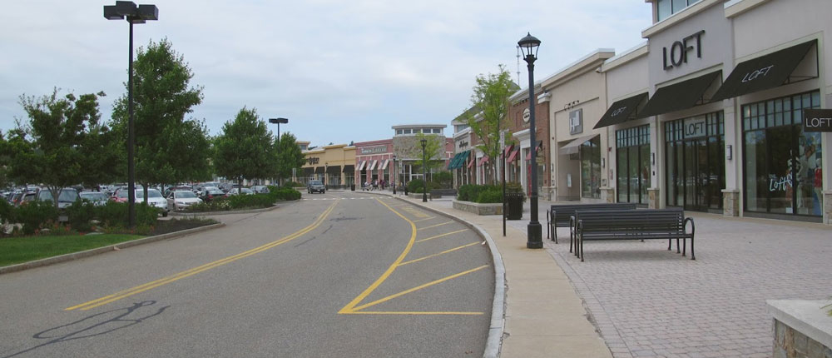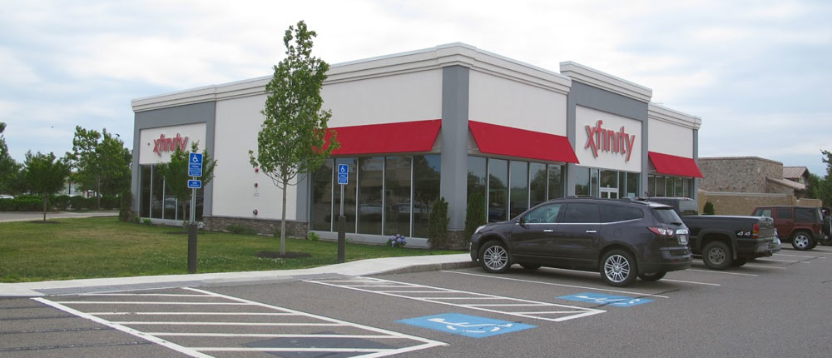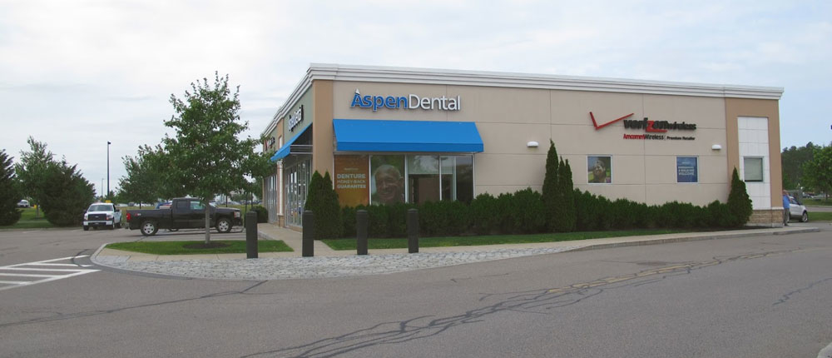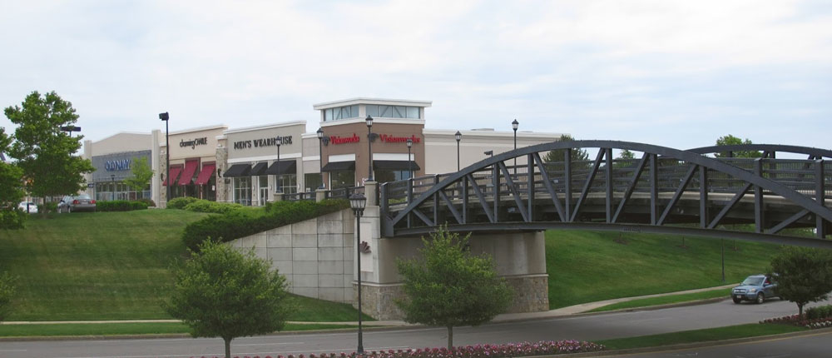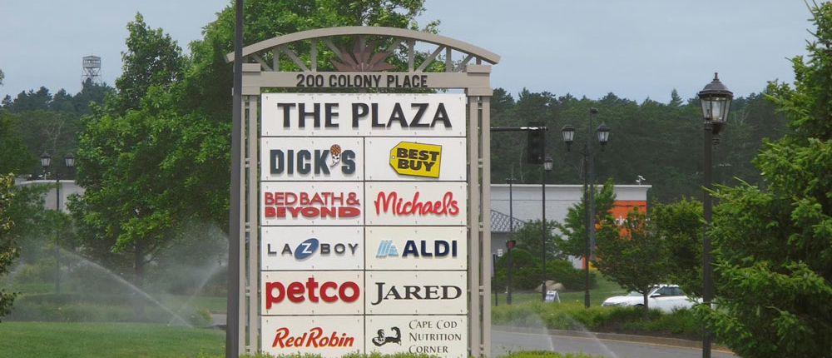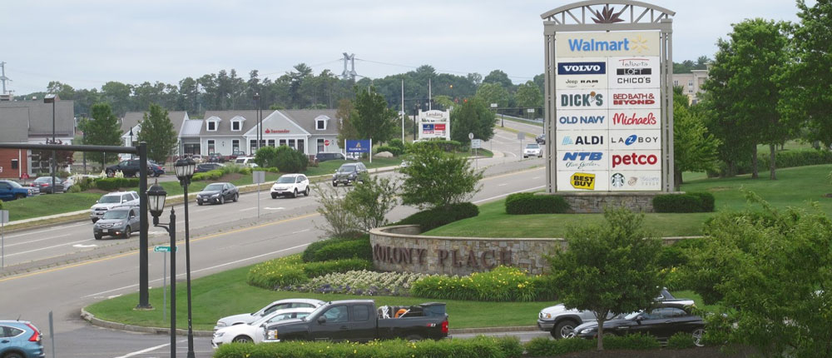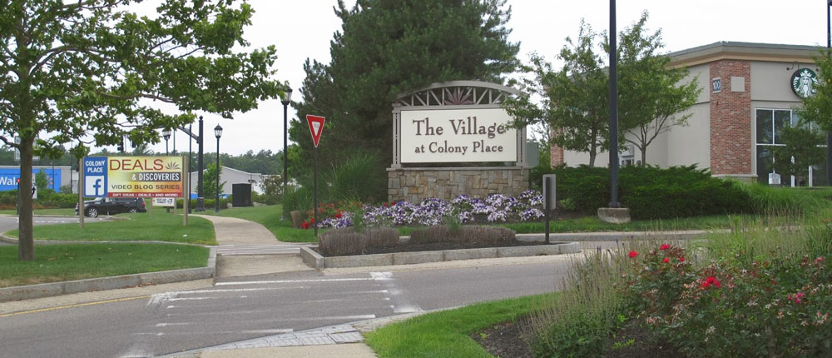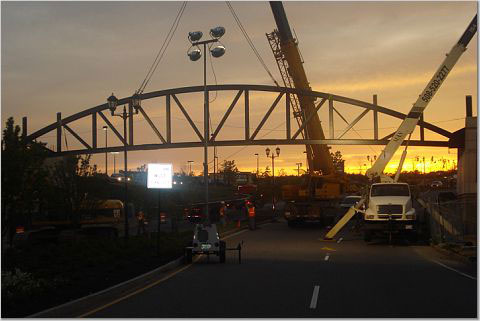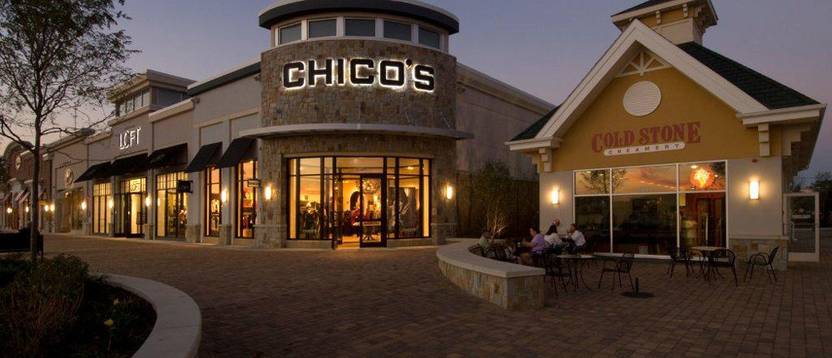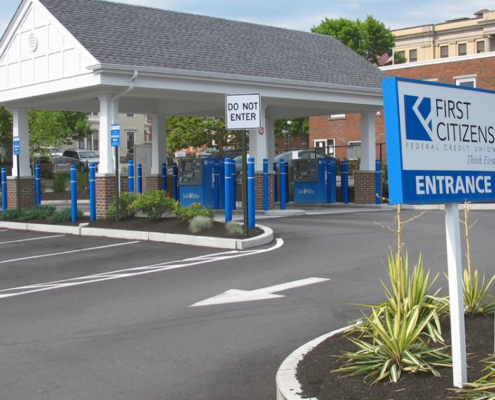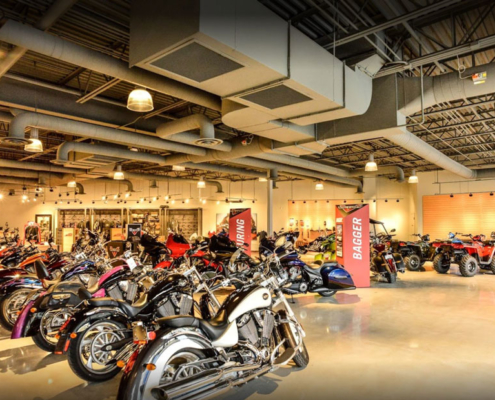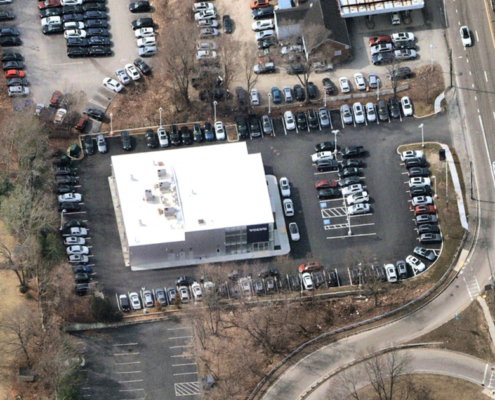Location: Plymouth, MA
Client: Saxon Partners
Market Sector: Retail | Center
Colony Place is a 1.2 million SF retail power center anchored by a 220,000 SF Wal-Mart Super Center. The site includes large and small retail users, a restaurant pavilion, pedestrian-friendly circulation, a vehicular bridge, and outdoor spaces for gathering and special events. Since 2003 and nearly from the project’s inception, we have been the lead project managers and site designers for the project. Key design challenges included:
- Acting as the gateway to the project a vehicular bridge was designed, permitting and constructed connecting the life style retail uses to the junior anchor uses. This assisted in expediting the shoppers experience in moving from one side of the main arterial to the other
- 50+ foot high retaining walls were implemented early on in the project and created a significant pad site for a over 180,000 feet of junior anchor use
- Extensive earthwork studies and quantities analysis was conducted early on to assist the client in prepping the site
- A master special permitting strategy was developed in conjunction with counsel so that permitting could be expedited
- A detailed master subdivision design, with large pad site development strategies and site wide stormwater controls was implemented. These strategies and controls set the stage for all future development
- Construction layout services were delivered at a feverous pace during the early stages of construction. Over 100 acres of property were being developed at the same time. Utilities were placed in the ground based on thousands of points established under Mike’s control. During the summer of 2005 a near 24 hour day, 7 days a week schedule was required to keep up with the construction pace
- Detailed utility corridor schemes were tightly coordinated with building uses, extensive retaining wall designs and narrow spaces. Close coordination with the contractor was vital

